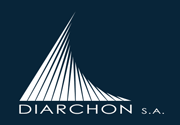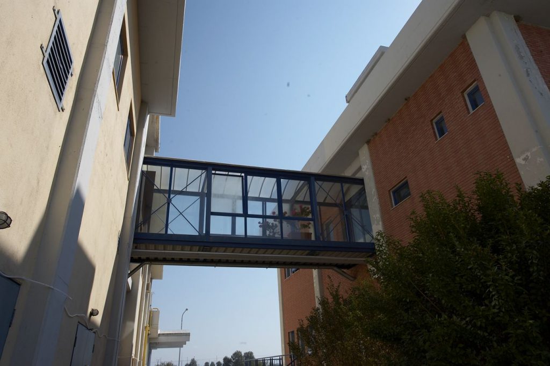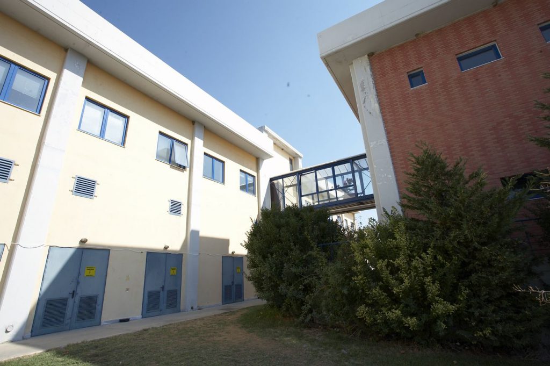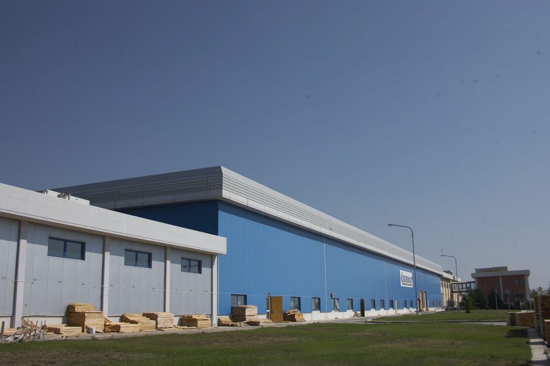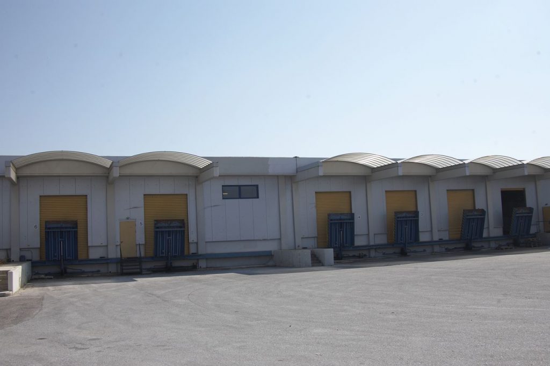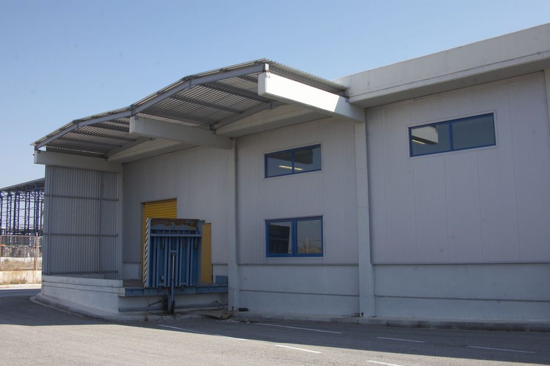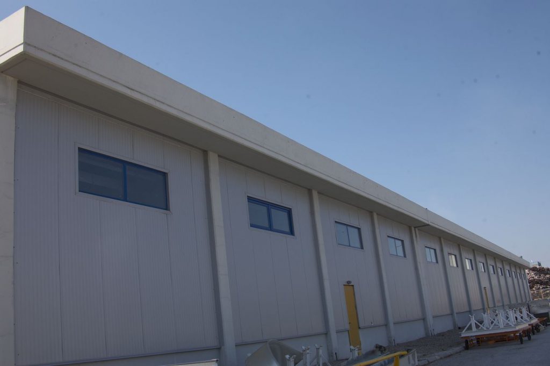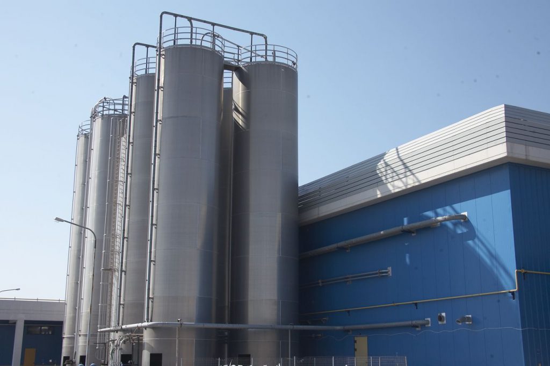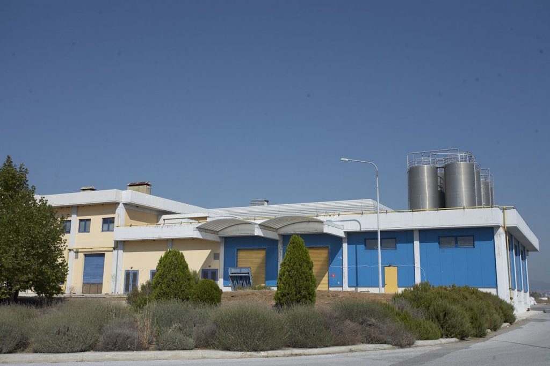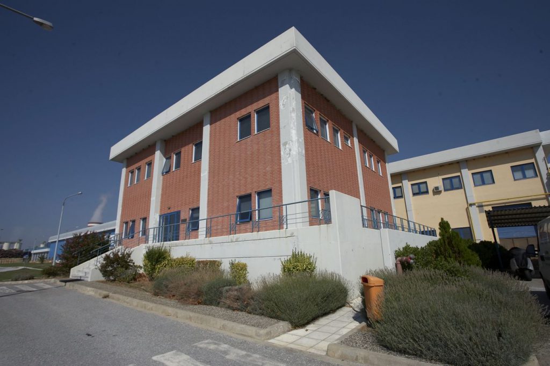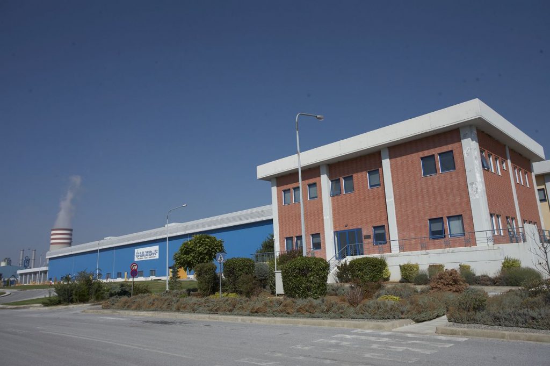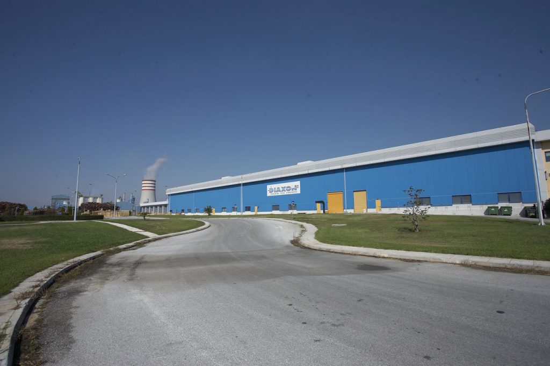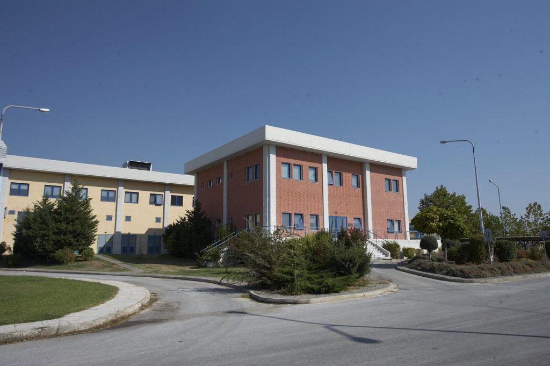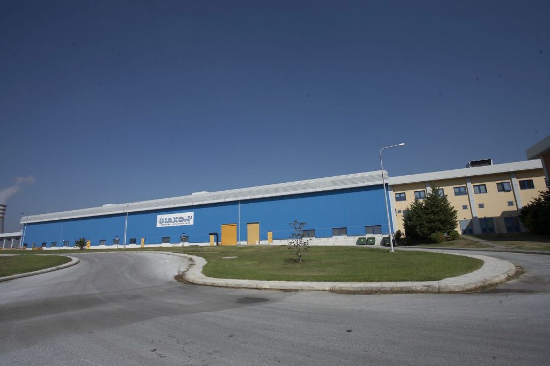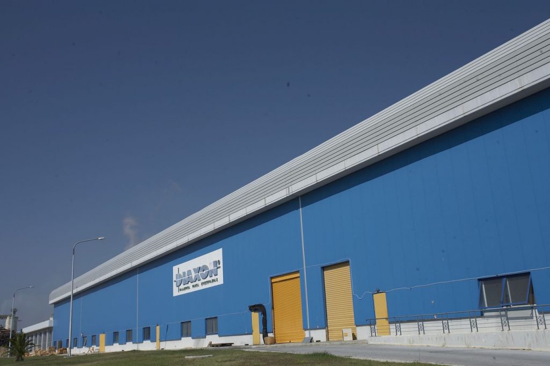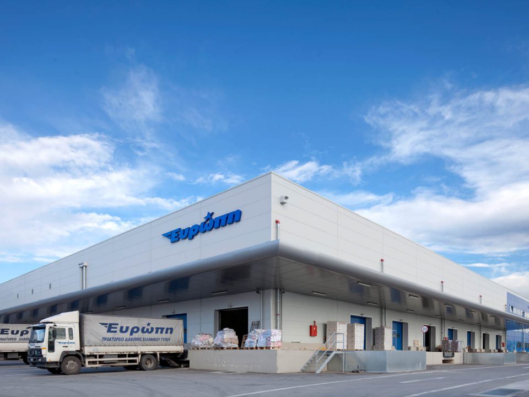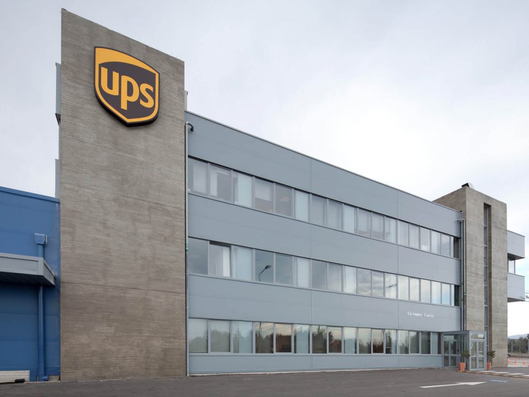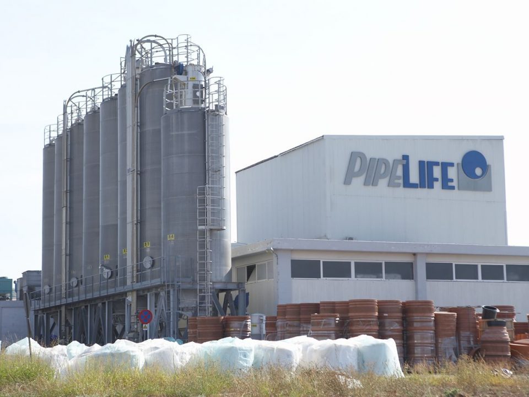PROJECT INFO
The building consist of industrial / storage installations and 5.000 m² of offices and high specifications laboratories.
PROJECT FIGURES
| SITE SURFACE | 59.712 m² |
| BUILDINGS SURFACE | 23.485 m² |
| DESIGN DURATION | April - July 1998 |
| PROJECT AUCTIONING | August 1998 |
| PROJECT CONTRACT | September 1998 |
| CONSTRUCTION DURATION | October 1998 – December 1999 |
| BUILDING/LANDSCAPE PROJECT COST | 18.000.000 € |
| CONSTRUCTION BUDGET | 41.000.000 € |
DIARCHON’S ROLE
Designs
- Architectural design
- Structural design
- Design Coordination (structural, MEP, special designs, etc)
Project Management
