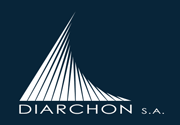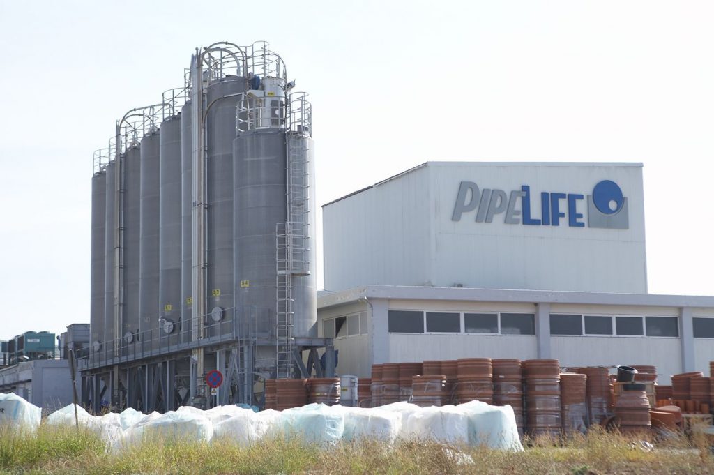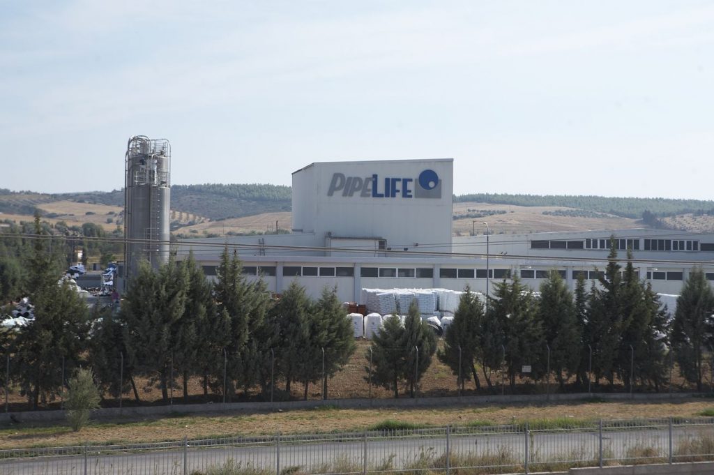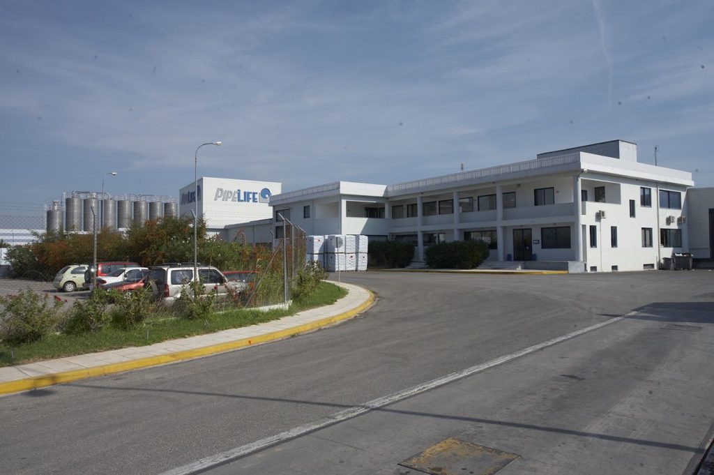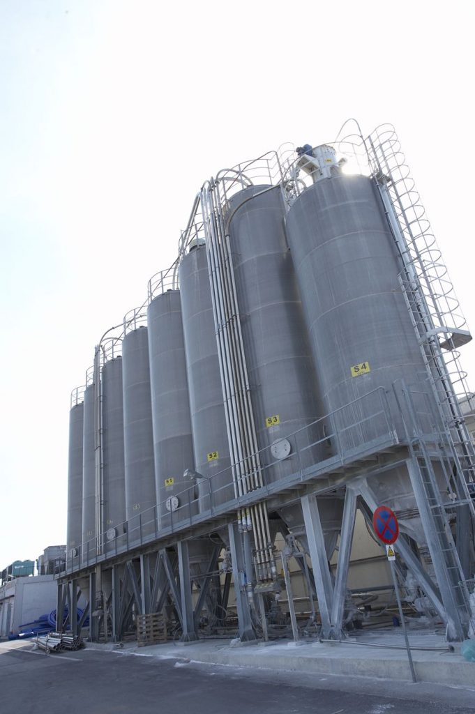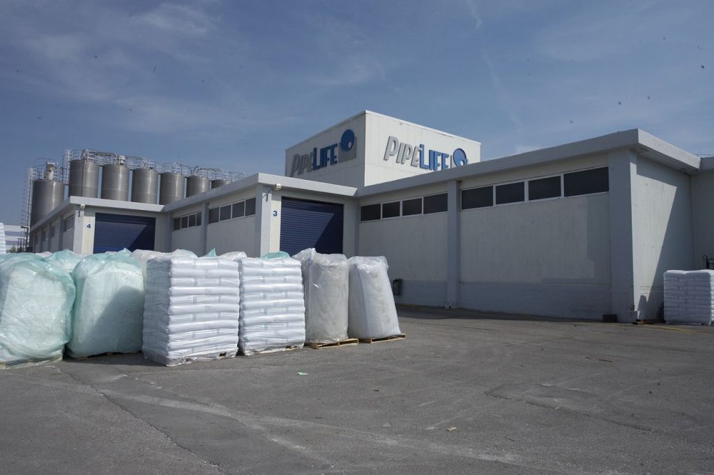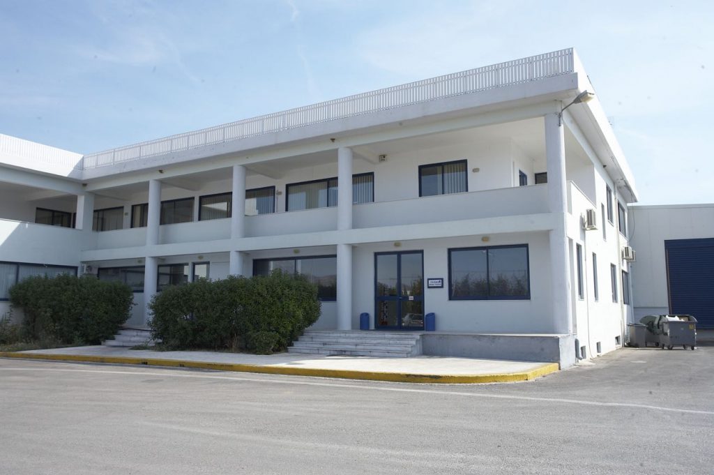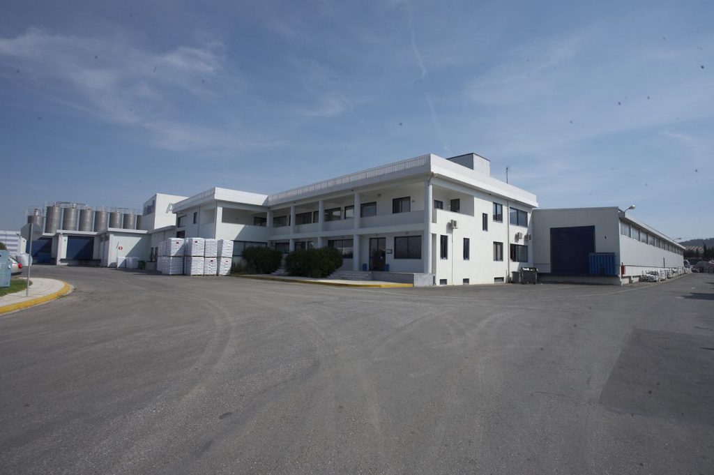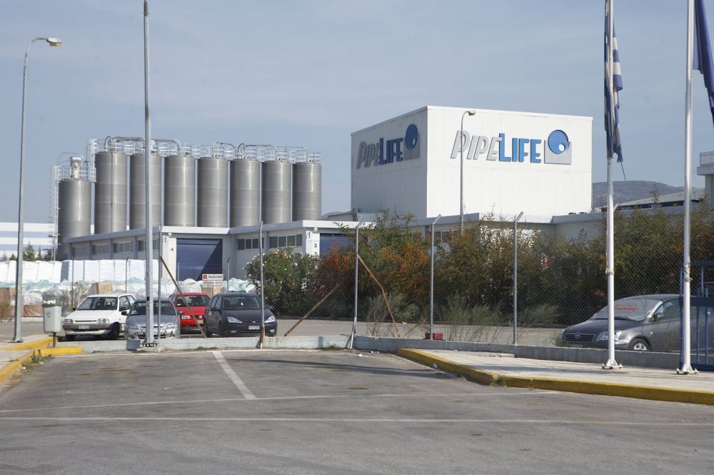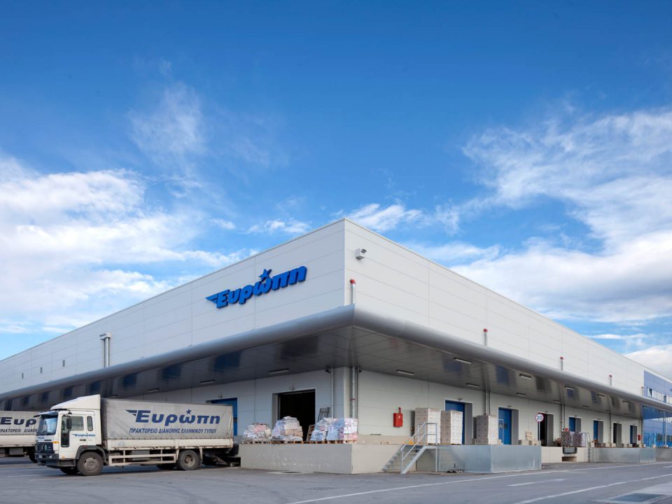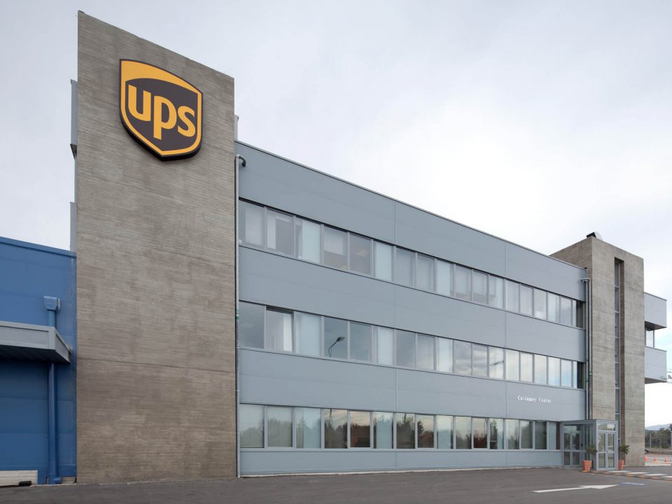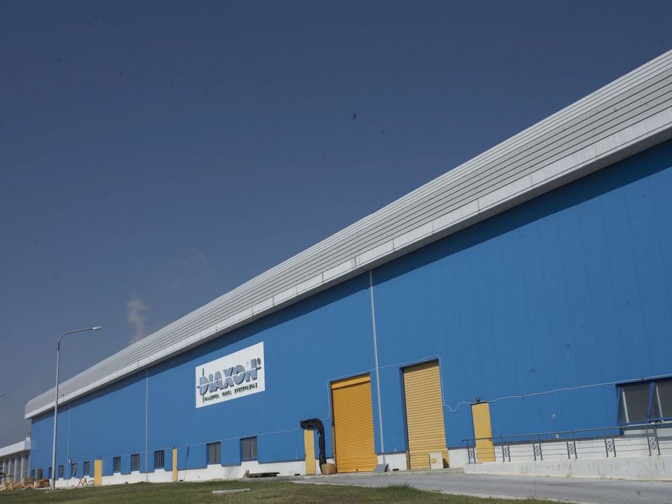PROJECT INFO
The building includes industrial and commerce installations and offices and laboratories spaces.
PROJECT FIGURES
| ABOVE GROUND SURFACE | 14.000 m² |
| BASEMENTS SURFACE | 1.000 m² |
| BUILDING VOLUME | 130.000 m³ |
| DESIGN DURATION | September – December 1996 |
| PROJECT AUCTIONING | January 1997 |
| PROJECT CONTRACT | January 1997 |
| CONSTRUCTION DURATION | February – December 1997 |
| BUILDING PROJECT COST | 3.800.000 € |
| PRODUCTION COST | 6.400.000 € |
DIARCHON’S ROLE
Designs
- Architectural design
- Structural design
- Design Coordination (structural, MEP, special designs, etc)
Project Management
